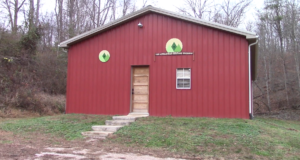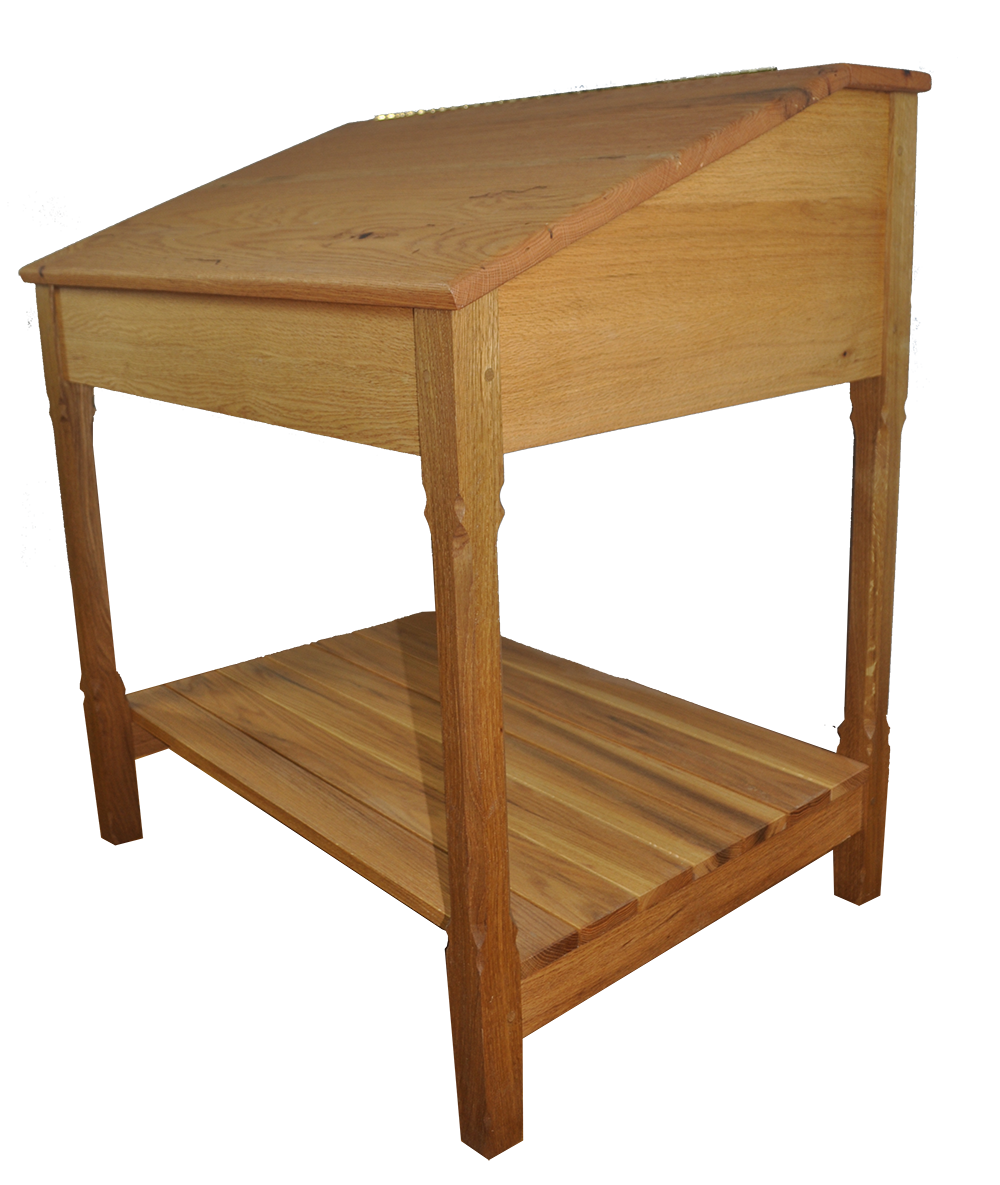
Project in Oak
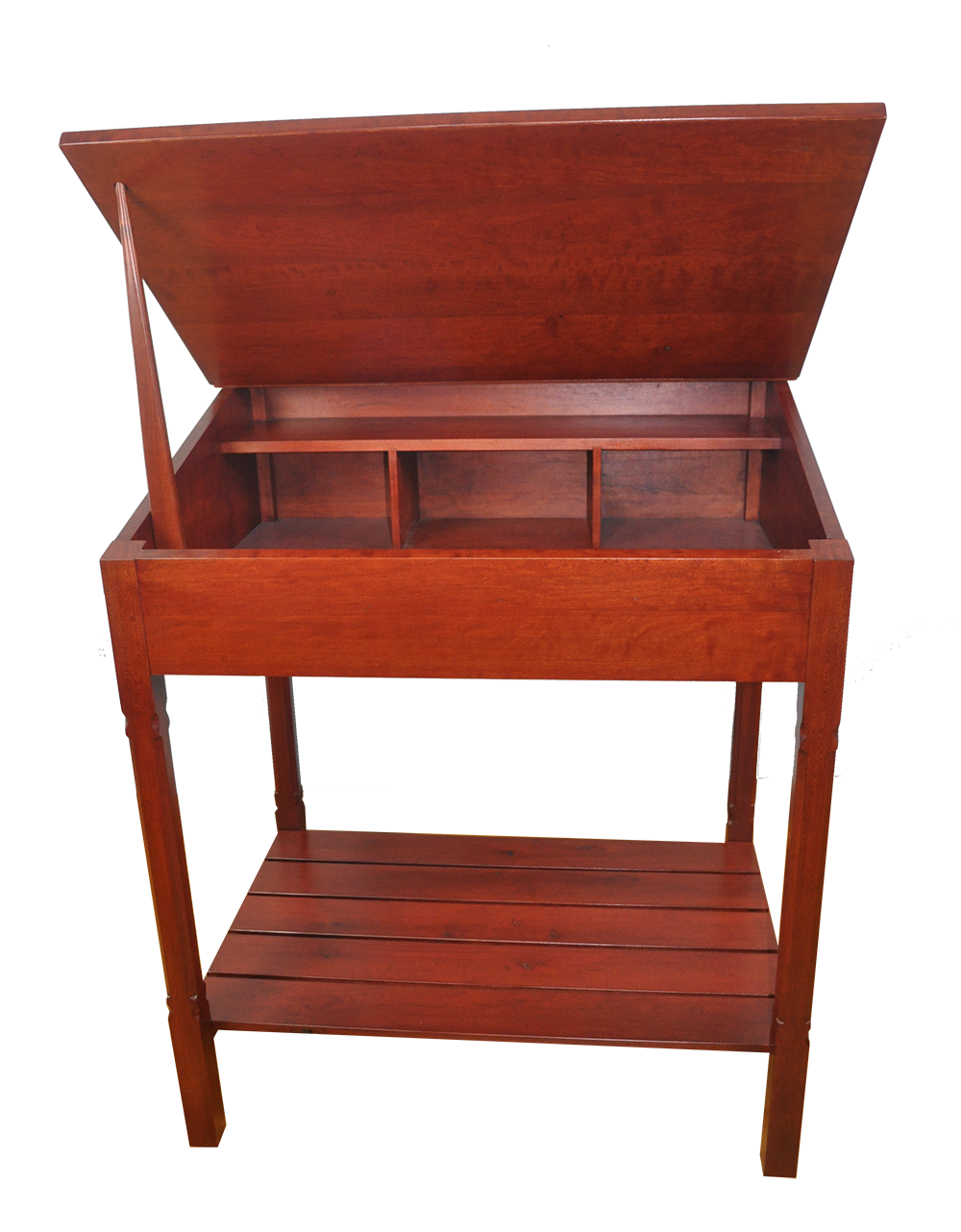
Project in Cherry
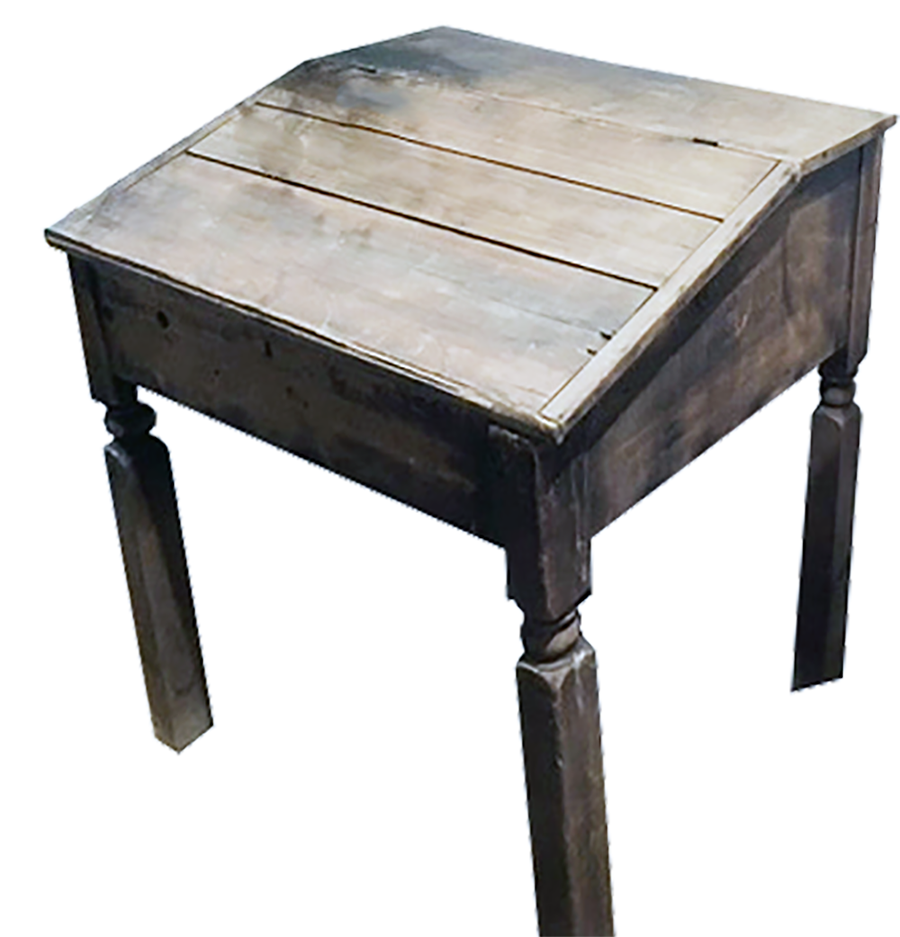
Inspiration
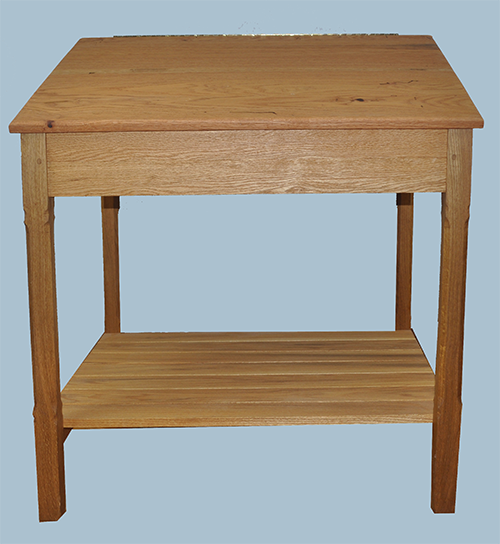
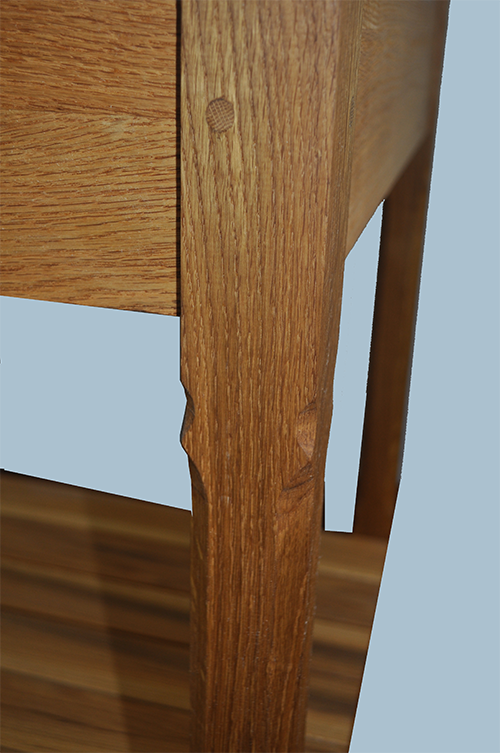
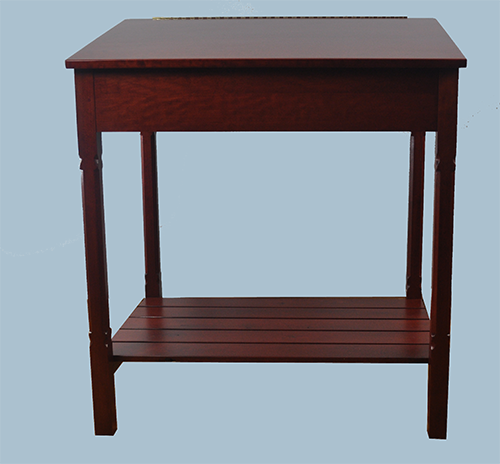
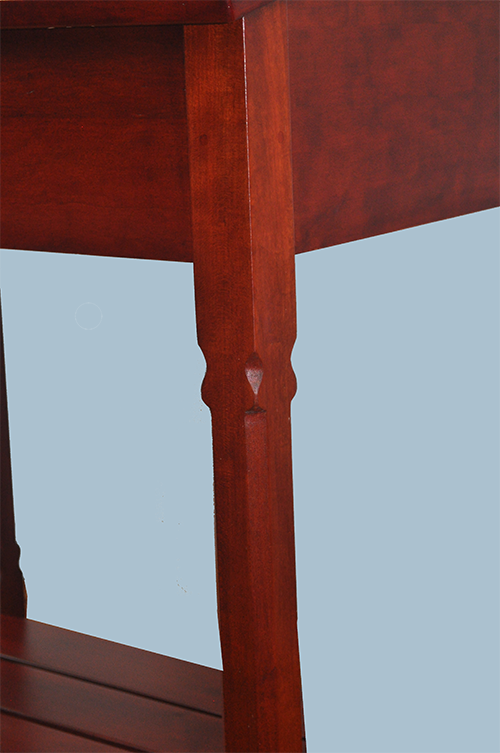
As the Appalachian area developed, many small, service-oriented businesses sprang up. Most of these were operated by the owner. When a customer would arrive, the proprietor would escort the client to the merchant’s desk, remove the ledger from the standing desk and enter the transaction. This type of desk took minimal room and there was no need for a chair.
Although the one I designed is modeled after an old merchant’s desk, mine has several enhancements. A shelf installed at the base strengthens the legs and gives the user a place to rest his foot. The mortise and tenon joints on the original failed due to the size of the tenon. Therefore, I chose to install double tenons with the top tenon fixed while the bottom tenon floats. The inside of the desk is more elaborate with drawers and doors as well as pigeon holes. Inside are three hidden compartments that allow the merchant to hide valuables such as money. The lid has a built-in way of propping open to ease access. The legs are adorned with hand carved lamb’s tongues.
Many of these merchant’s desks would have been built by the owner/operator and therefore not have professional quality joinery. My design addresses these issues to ensure the life of the piece.
Scenes from “The Merchant’s Desk” Episode
Although this merchant’s desk is modeled after an antique one, mine has several enhancements. A shelf installed at the base strengthens the legs and gives the user a place to rest his foot. The mortise and tenon joints on the original failed due to the size of the tenon. Therefore, I chose to install double tenons with the top tenon fixed while the bottom tenon floats. The inside of the desk is more elaborate with drawers and doors as well as pigeon holes. The hidden compartment plan has three hidden compartments that allow the merchant to hide valuables. The lid has a built-in way of propping open to ease access. The legs are adorned with hand carved lamb’s tongues.
Dimensions: Hidden Compartment plan 37.25″W x 29″D x 42″H closed 65″H open












